The 42
storey mixed use tower lies along the "Paseo de la
Castellana", the main axis of the city.
Instead of let urban space at the street level it rise
up as a spiral creating public green terraces at
different highs looking at the city and mixing functions.
Functions are displaced according to solar exposition in
NS axis and WE axis blocks due to the different climatic
behaviour they have. Living spaces need hot accumulation
so they face south and working spaces need to refresh so
they are perpendicolar to solar rays. |
|
|
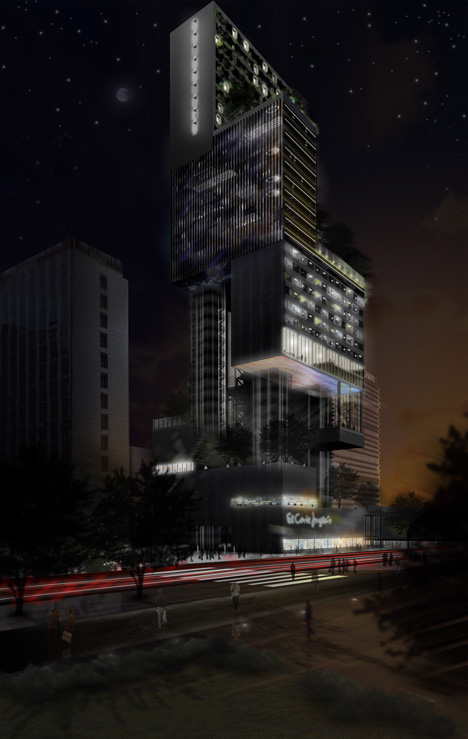 |
|
|
 |
 |
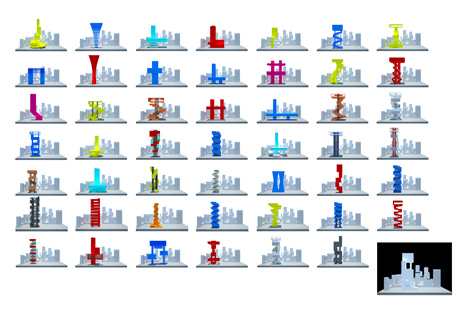 |
 |
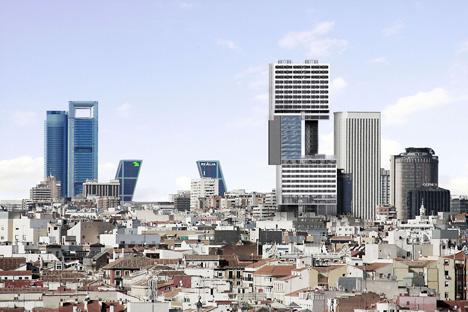 |
|
|
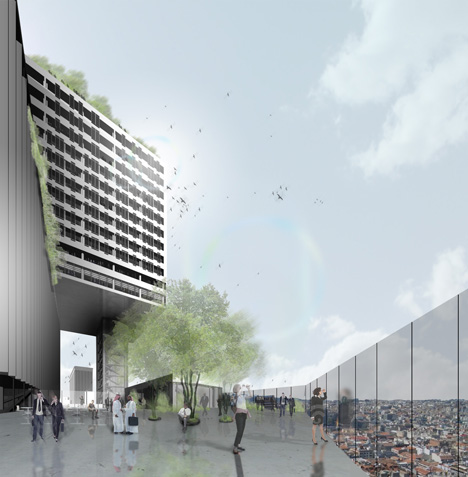 |
|
|
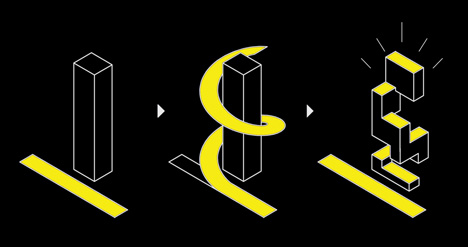 |
|
|
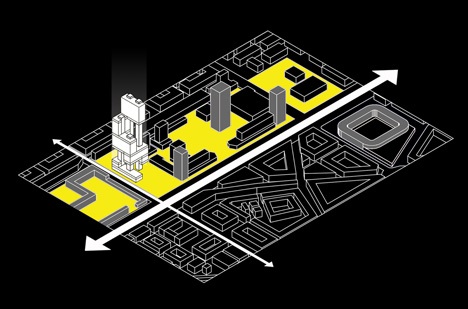 |
|
|
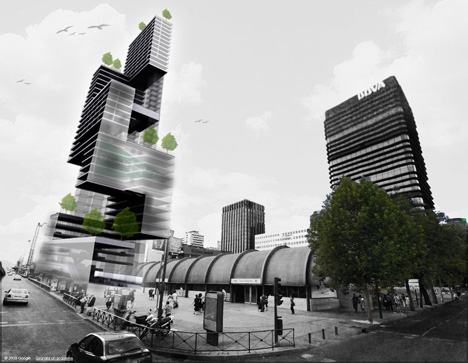 |
|
|
|
|
|
|
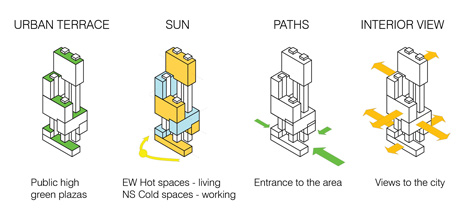 |
|
|
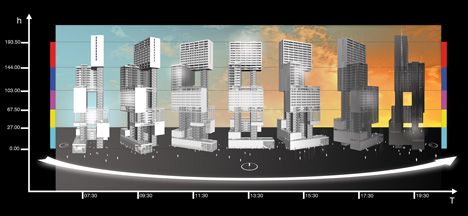 |
|
|
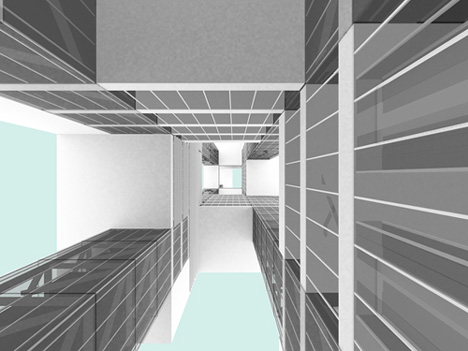 |
|
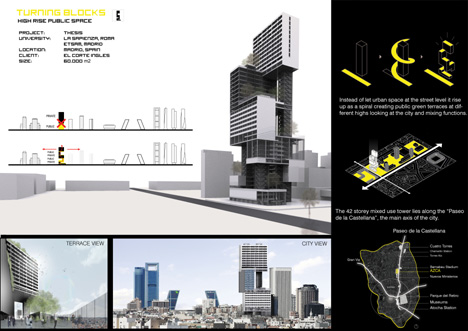 |
|
|
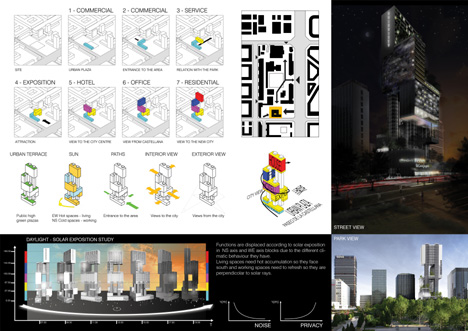 |
|
|
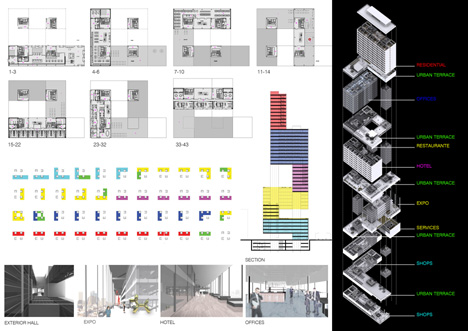 |
|
|